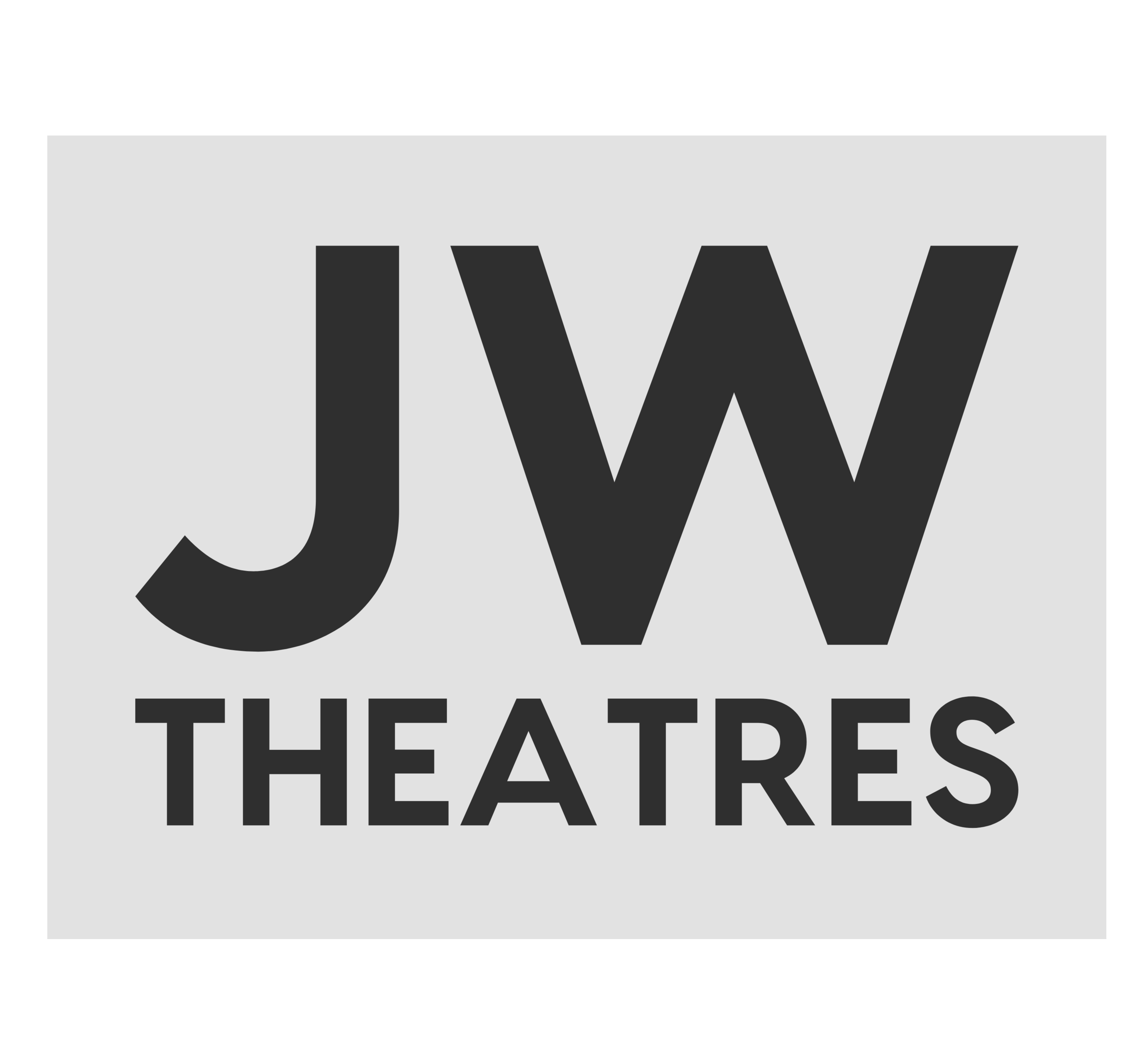Seating
The Blue orange theatre is comprised of 3 spaces, all of which are ideally suited for their intended purpose. our 75 seat studio space can be used as either a rehearsal studios with ceiling height mirrors as standard or can be blacked off and used as a performance venue with a small lighting and sound system included in every hire. the space is versatile enough to fit almost any purpose. as this space is a fully flexible studio space we work on un-allocated seating in this venue, however if you would prefer allocated seating this is something we can arrange on your behalf. if you would like to discuss any seating or ticketing queries along with enquiries about bringing a production to the Blue Orange, please contact Alex Johnson our operations director using the button below:
Tech Info
The Blue orange is a small theatre which really does have ideas above its station. we have a limited supply of technical equipment however through our combined years of producing and touring musical theatre and concerts in some of the countries biggest venues such as the Liverpool Echo Arena we are not short of contacts to ensure we can make your event a success. all of our technical information is subject to change without notice and to guarantee availability of equipment for your event it is essential to email over a technical rider to our Technical and Operations Coordinator Dean Bowyer using the button below:
Plans
All of our plans have been drawn in house by our Operations Director using Vectorworks Spotlight, as such we can’t guarantee the compatibility of our AutoCAD files however we have included a 2010 .DWG file within our drawing packs. all of our drawings are based on measurements taken from architects plans as such we cannot guarantee the accuracy of these drawings, if you require a specific dimension please email Alex Johnson using the button below to obtain this measurement or orange a site visit. we will always accommodate these visits as much as possible around the resident production in this space.









